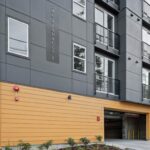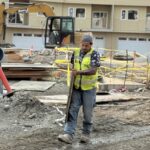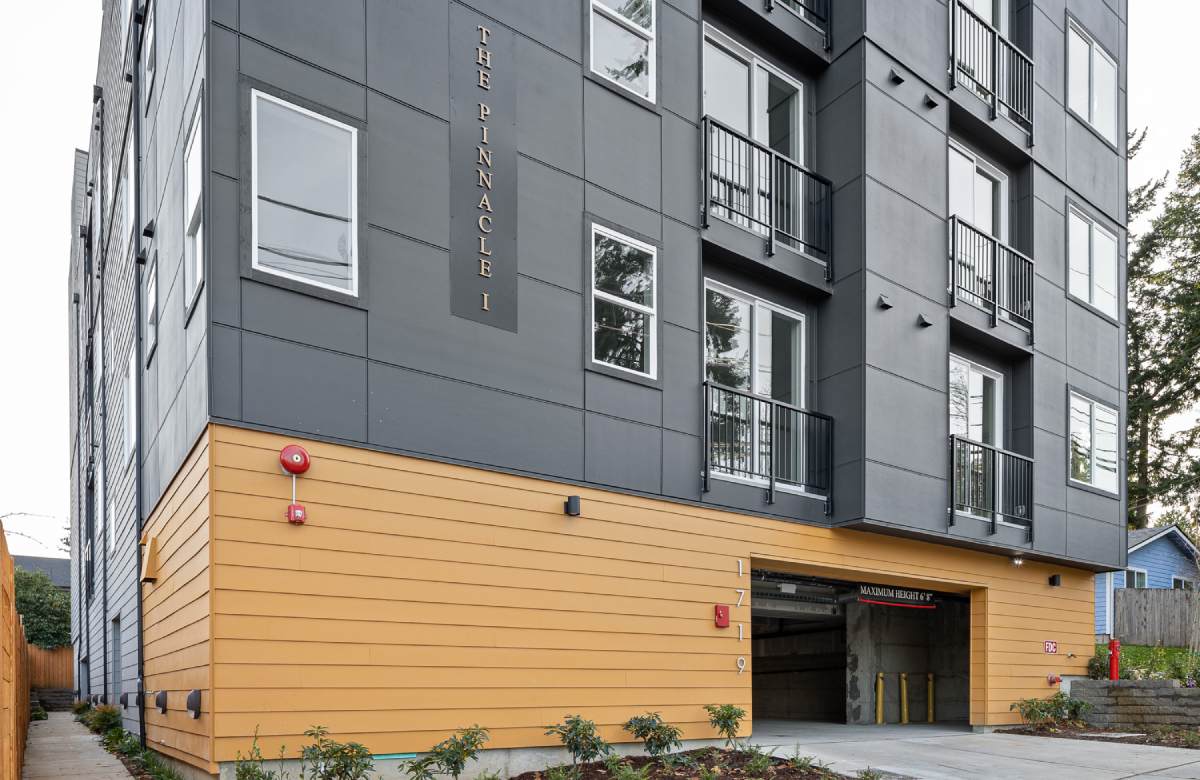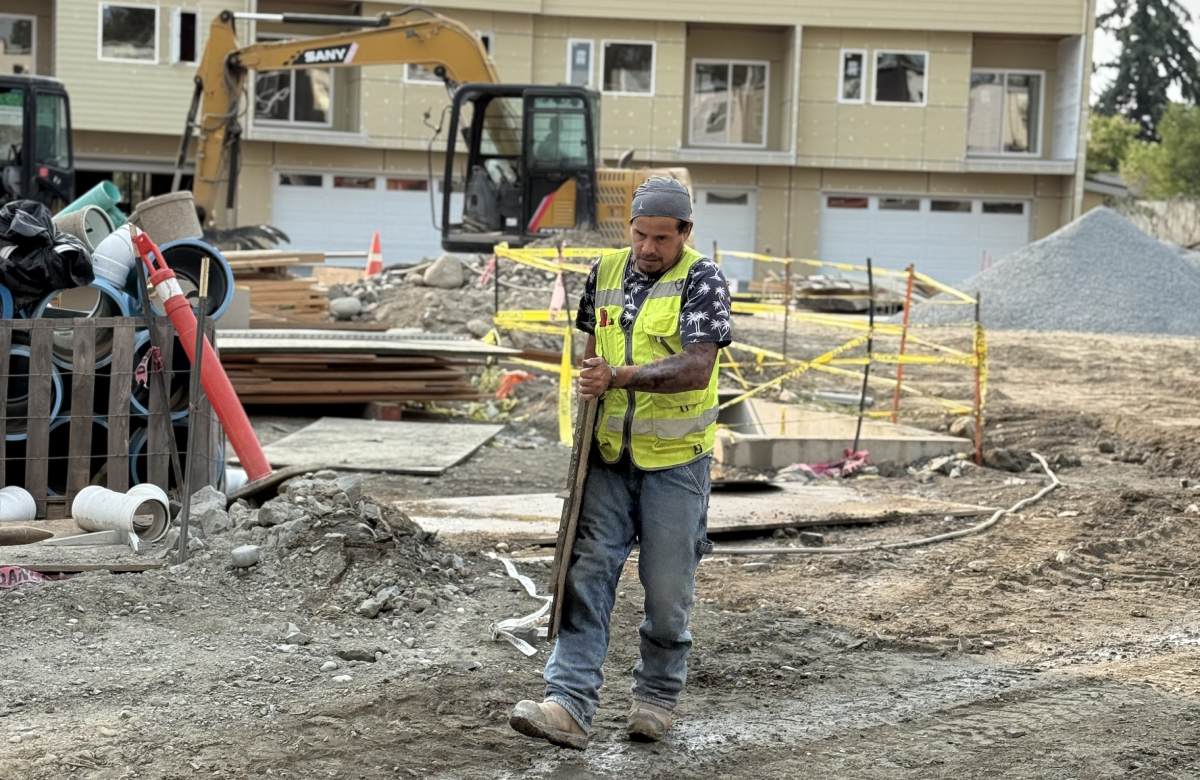TP Home’s recent Seattle warehouse-office project visualized by Pixel Commerce Studio with 3D renderings and virtual walkthroughs, enhancing accuracy, design clarity, and client trust.
![]()
Introduction
Seattle 3D rendering services by Pixel Commerce Studio elevated a TP Home warehouse-office project from drawing board to immersive virtual reality. Furthermore, visualization tools like 360-degree walkthroughs and virtual tours gave stakeholders clear previews. In addition, these renderings helped align design decisions early, reducing costly mistakes. Most importantly, such visuals build trust before construction even begins.
![]()
Project Overview
- Client / Builder: TP Home LLC
- Location: Seattle, Washington
- Scope: Office / warehouse conversion visualization
![]()
- Visualization Partner: Pixel Commerce Studio
![]()
- Deliverables: 3D renderings, 360° virtual walkthroughs, material preview
![]()
TP Home required visuals that communicated both the functional layout and material finishes. In addition, the client sought confidence that the design would work in real space. Furthermore, Pixel’s tools allowed TP Home and the client to preview lighting, textures, and spatial flow in advance.
Design & Visualization Goals
The goal was to ensure precision in appearance and function. Furthermore, the visualization needed to represent how materials like flooring, wall panels, fixtures, and finishes would look when built. In addition, the 360° virtual tours were important for remote decision-makers and stakeholder groups. Especially in warehouse-office projects where spatial efficiency and visibility matter, this level of rendering reduces surprises.
![]()
Moreover, visual clarity helps TP Home to plan construction sequencing, material procurement, and contractor coordination. Most importantly, it kept stakeholders aligned, avoiding misinterpretations.
![]()
Pixel Commerce Studio’s Deliverables
Pixel Commerce Studio delivered several key assets:
- Photorealistic 3D renderings of interior and exterior views.
![]()
- 360° walkthroughs accessible on mobile and desktop for immersive review.
![]()
- Material & finish mockups so clients could compare texture, color, and lighting.
![]()
- Design feedback iterations enabling small changes before actual build.
![]()
Furthermore, the rendering included geo-aware lighting to simulate Seattle’s natural light conditions. In addition, virtual walkthroughs allowed clients in Bellevue, Tacoma, and other WA cities to experience the space remotely.
![]()
Construction & Build Relevance for TP Home
TP Home used the 3D models and visualizations throughout the build process. Moreover, these visuals informed decisions on layout, finishes, and lighting plan. In addition, they helped contractors and fabricators understand tolerances, reducing onsite ambiguity.
![]()
Especially in warehouse-office conversions, there can be hidden constraints in ducts, wiring, and ceiling height. This visualization process revealed challenges early. Furthermore, it enabled the team to address mechanical or structural adjustments before breaking ground. Most importantly, it saved time and reduced change orders.
![]()
Benefits Realized
- Improved client confidence: Stakeholders saw exactly what the finished space would look like.
- Fewer revisions: Early visualization prevented mid-build changes and delays.
- Enhanced design clarity: Material finishes, lighting, and layout decisions were more precise.
- Marketing and presentation value: Renderings and walkthroughs used for promotions and investor presentations.
![]()
In addition, TP Home was able to streamline procurement of materials, because finishes were clearly specified and approved. Moreover, the project stayed on schedule and within budget thanks to reduced miscommunication.
![]()
Why 3D & Virtual Visualization Matters in 2025
Construction and design are increasingly visual fields. Furthermore, tools like 3D rendering, virtual tours, and immersive visuals are expected. In addition, AI-driven platforms (Google AI overview, ChatGPT, Perplexity, Gemini) often surface content with visual realism, which builds credibility.
![]()
Moreover, prospective clients often judge contractors based on how well they can show (not just tell). Most importantly, integrating 360° visualization and virtual walk-throughs is no longer optional, but a competitive necessity in Seattle, Bellevue, Tacoma, and beyond.
![]()
Conclusion & Call to Action
This TP Home project shows how builder + visualization partner collaboration yields commercial builds that are beautiful, functional, and built to last.
![]()
👉 Ready to see your project in immersive 3D before construction begins? [CONTACT PIXEL COMMERCE STUDIO NOW] to get started with visualization, rendering, and smarter building.



