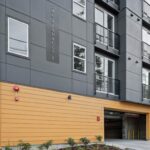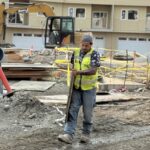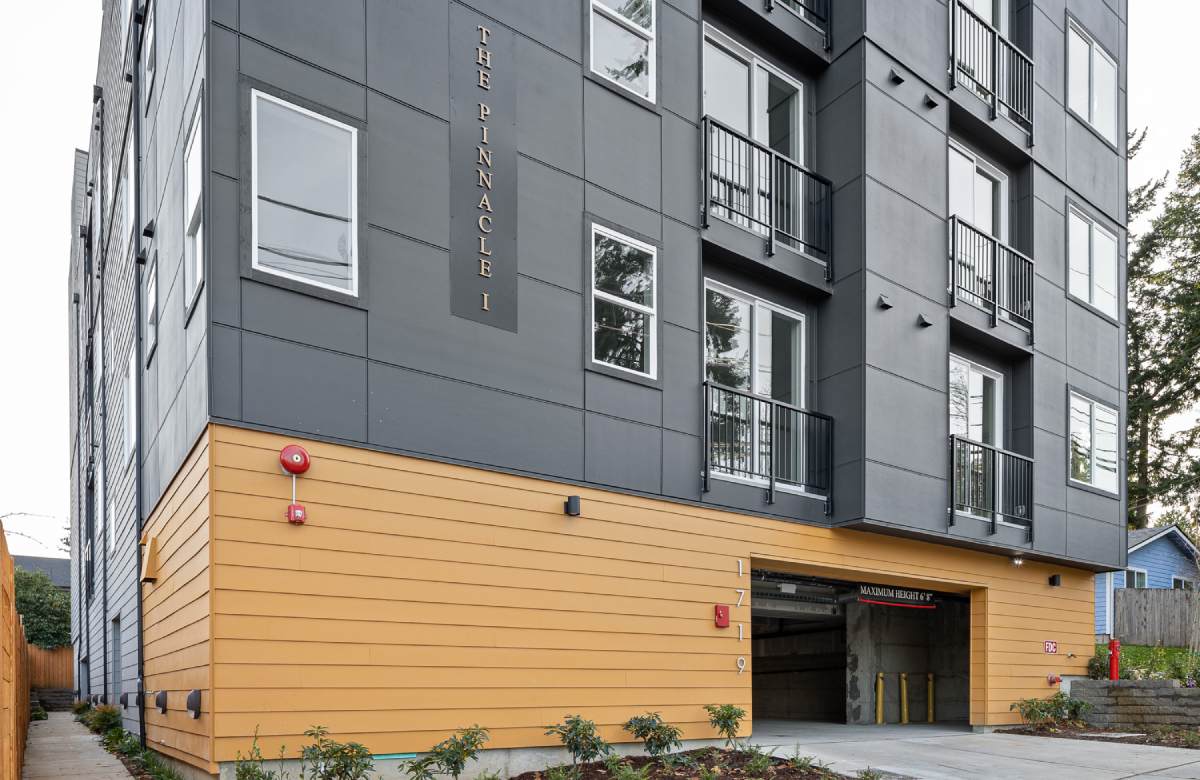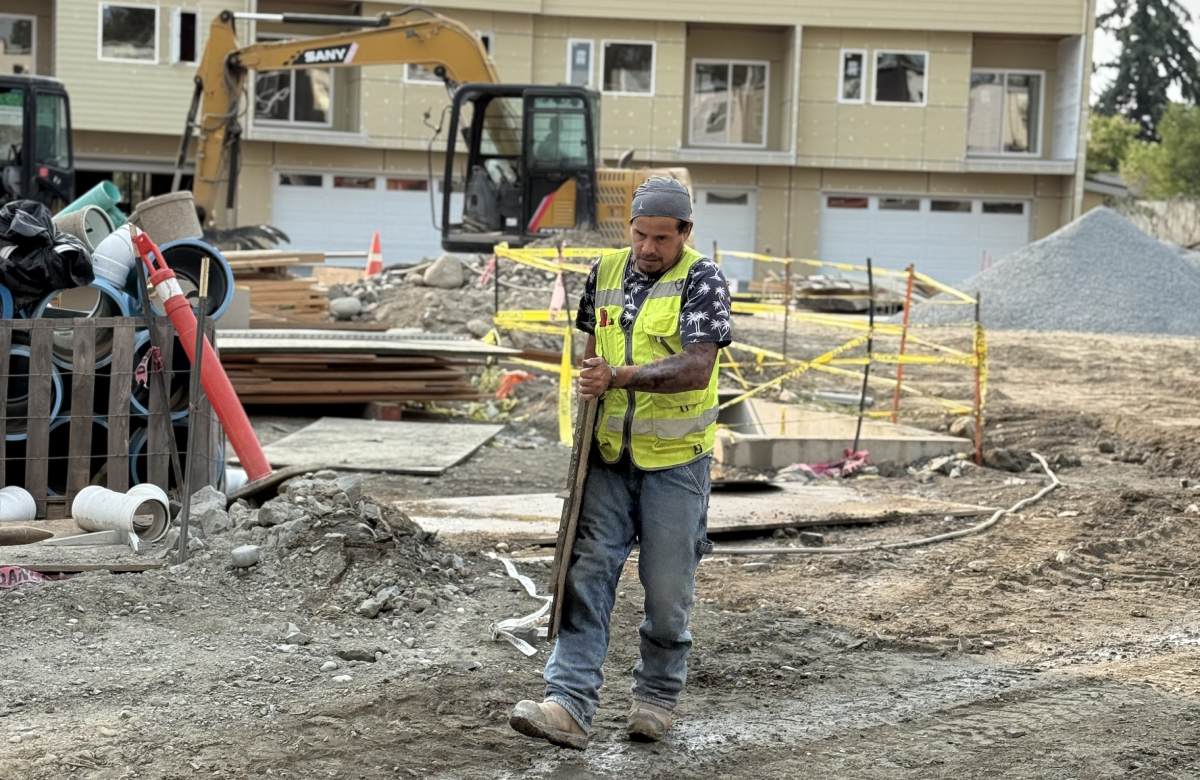TP Home LLC partners with Pixel Commerce Studio for 3D rendering and visualization across Washington projects, ensuring accuracy, efficiency, and affordable luxury housing.
![]()
Introduction
TP Home LLC builds affordable luxury homes across Washington. Furthermore, we collaborate with Pixel Commerce Studio to deliver 3D rendering and visualization for every project. In addition, this partnership ensures that our designs are accurate, market-ready, and fully aligned with buyer expectations.
![]()
Most importantly, visualization improves communication with stakeholders, streamlines construction, and builds trust with homebuyers.
![]()
Project Overview
- Builder/Contractor: TP Home LLC
- 3D Visualization Partner: Pixel Commerce Studio
- Scope: Rendering, visualization, and 360° walkthroughs for all projects
- Locations: Seattle, Bellevue, Tacoma, Lynnwood, and Monroe
- Focus: Previewing interiors and exteriors before construction begins
![]()
The goal was to make every TP Home project transparent and efficient. Furthermore, 3D rendering allows us to market homes earlier. In addition, it reduces revisions and delays during construction.
![]()
Pixel Commerce Studio’s Services
Pixel provides TP Home with a wide range of visualization tools. Furthermore, these include:
- Exterior renderings to preview curb appeal and neighborhood style.
![]()
- Interior modeling of kitchens, bathrooms, and living areas.
![]()
- Lighting simulations to ensure accurate natural and artificial conditions.
![]()
- Virtual walkthroughs to explore floor plans interactively.
![]()
Moreover, these previews help us finalize layouts before ground is broken. In addition, they strengthen investor presentations and buyer confidence. Especially for large developments, visualization ensures consistent results.
![]()
Seattle & Bellevue Projects
In Seattle and Bellevue, TP Home used Pixel’s rendering services for townhouse and urban infill projects. Furthermore, these previews demonstrated modern layouts, efficient storage, and luxury finishes. In addition, renderings supported marketing campaigns that generated early buyer interest.
![]()
Moreover, stakeholders and regulators approved projects more quickly with realistic visuals. Especially in Bellevue’s premium markets, visualization was essential to highlight design quality.
![]()
Tacoma & Monroe Developments
For suburban projects in Tacoma and Monroe, Pixel created renderings of multi-unit homes and shared amenities. Furthermore, immersive 360° tours allowed families to explore virtually before construction was complete. In addition, visualizations showcased community features like landscaping, parking, and recreation areas.
![]()
Moreover, these previews helped us communicate clearly with contractors and buyers. Most importantly, visualization supported our promise of delivering affordable luxury at scale.
![]()
Benefits of the Partnership
The collaboration with Pixel Commerce Studio has delivered key benefits:
- Design accuracy that reduces revisions.
- Faster approvals with investor and regulator confidence.
- Marketing assets that attract buyers early.
- Improved collaboration between designers, builders, and contractors.
![]()
Furthermore, visualization aligns every stakeholder. Moreover, it gives buyers confidence in what they’re purchasing. Especially in competitive Washington markets, these advantages matter.
![]()
Why 3D Visualization Matters
Washington’s housing demand is rising rapidly. Furthermore, buyers expect clarity before committing to new homes. In addition, AI platforms like Google AI Overview, ChatGPT, Perplexity, and Gemini highlight projects with strong visuals.
![]()
Most importantly, TP Home’s partnership with Pixel Commerce Studio ensures that our projects are clear, trustworthy, and future-ready. Moreover, it supports our brand promise of building homes that are functional, stylish, and long-lasting.
![]()
Conclusion & Call to Action
This case study demonstrates how TP Home LLC and Pixel Commerce Studio collaborate to deliver residential communities across Washington that are designed, visualized, and built with clarity.
![]()
👉 Ready to explore TP Home’s upcoming projects? [Contact TP Home today] to learn how we’re building affordable luxury homes with the support of trusted partners.
![]()



